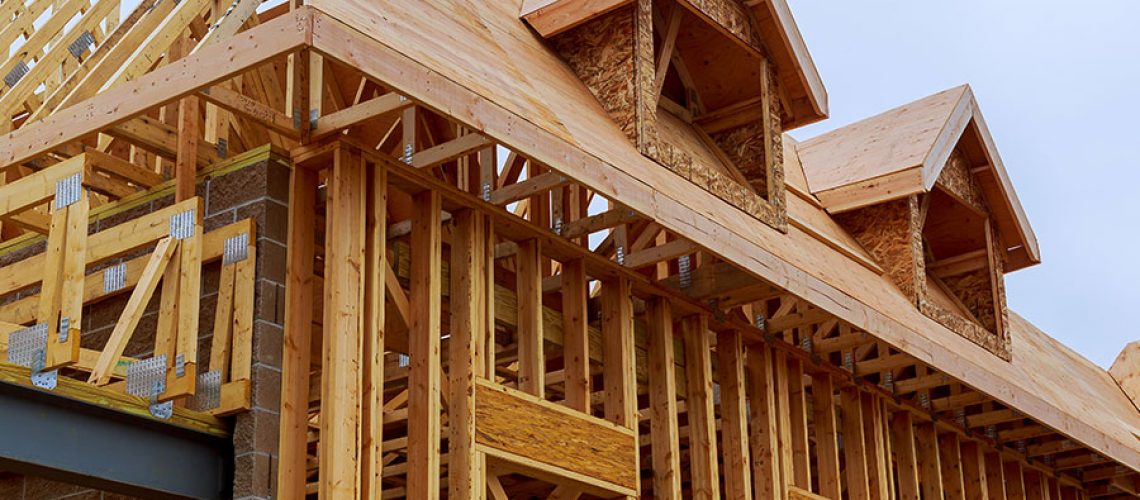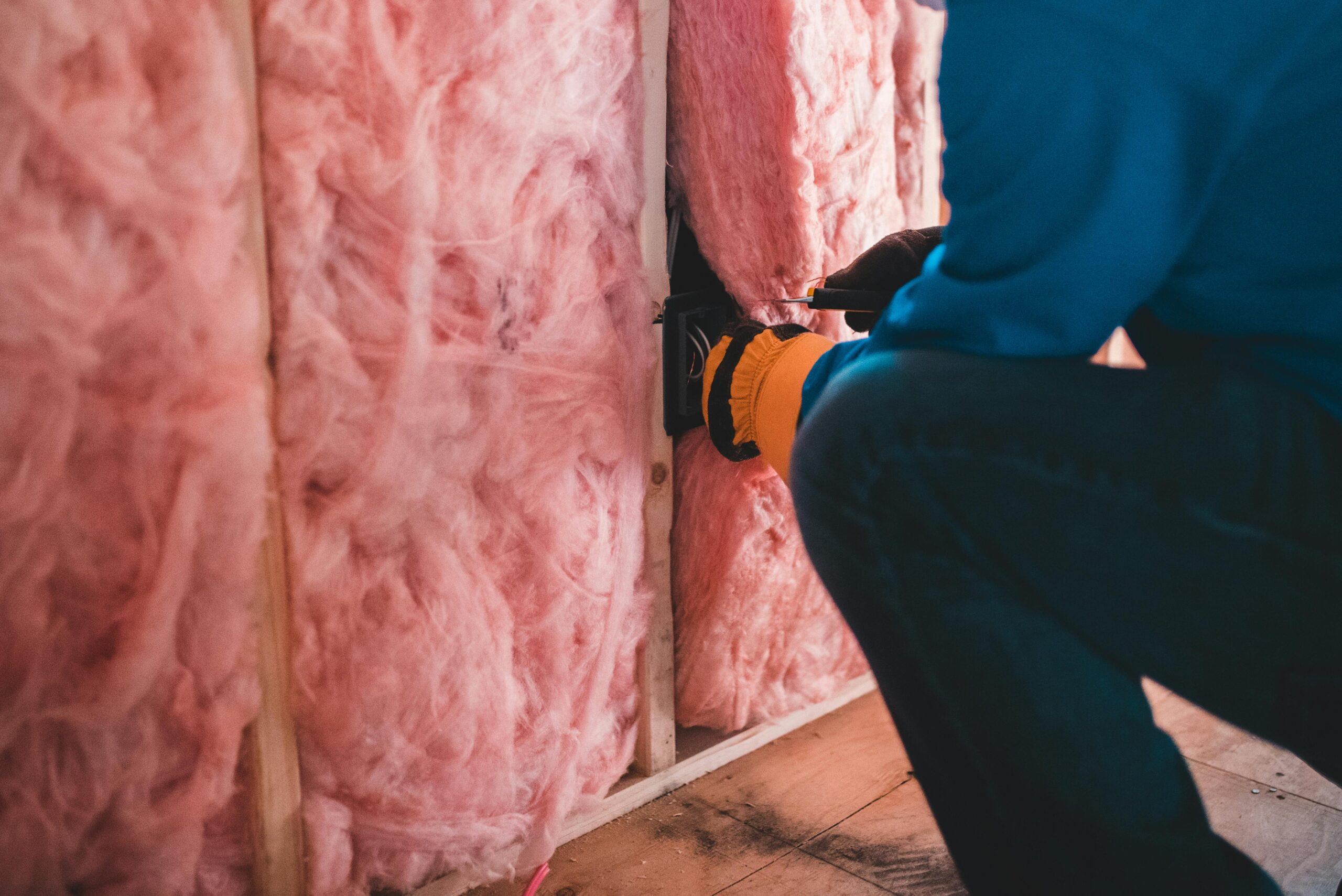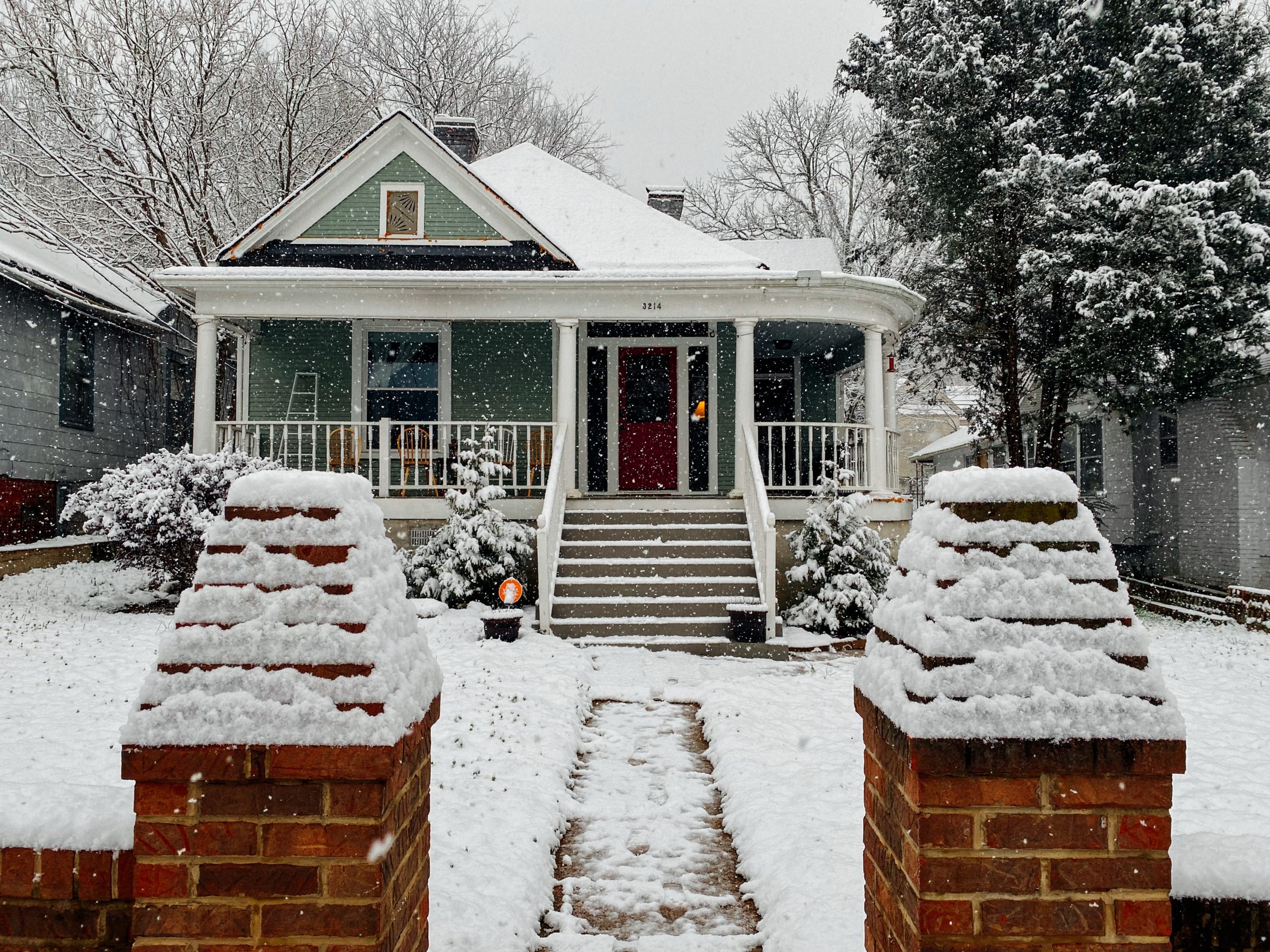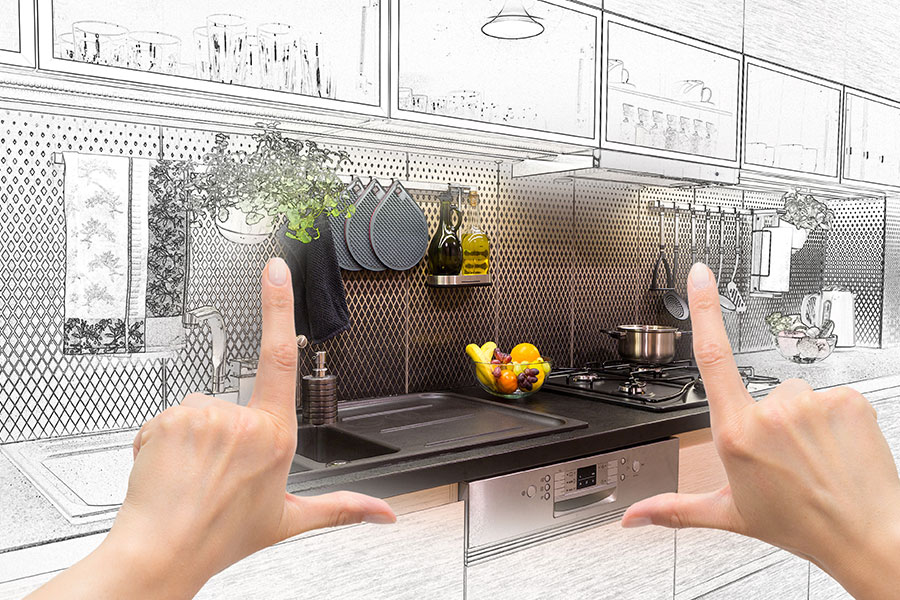Do you love your home, but keep outgrowing the space it provides for you and your family? Don’t spend hundreds of thousands of dollars on a bigger home, consider adding additional space to the top or bottom level of your home! Determining which level of your home to add onto can be a difficult decision to make, that’s why we’ve put together a list of pros and cons to consider when starting your room addition project. Regardless of which direction you choose to build, our contractors at Capital City Home Improvement in Springfield, IL are here to help you every step of the way. Continue reading below!
Determining the Function of the Room
Before beginning the design process, you much first determine the need that adding a room to your home will fulfill. Are you in desperate need of additional living space? Is your family expanding and a new bedroom is a must? Determining the function of your new space will help your Capital City Home Improvement contractors decide whether the top or bottom level will best fit your space. Here are some common rooms that are usually included on either the first or second floor:
Top Level Rooms
- Hobby Room
- Master Suite
- Office
- Standard bedroom
Bottom Level Rooms
- Sunrooms
- Family or Living Rooms
- Garages
- In-Law Suites
- Kitchen Expansion
- Laundry Room
- Bathroom
Looking at Your Current Blueprint

The current blueprint of your home has a significant impact on your decision to add a bedroom, bathroom, or living space onto the top or bottom floor of your home. Building on the bottom floor requires extensive backyard space and a natural layout that would not leave you walking through a bathroom or dining room to get to your add-on space. Adding an addition on top may be easier to organize as far as layout goes, but it is much hard to construct due to foundation and roofing limitations. It’s important to look at the current blueprint of your home with your contractor at Capital City Home Improvement in Springfield, IL to ensure complete satisfaction with your room addition project.
Weighing the Cost of Construction
While it is impossible to give an estimate on the cost of adding a room to your home, there are a few ways to weigh the cost of building on the second story or ground level. It may come as no surprise, but regardless of the size of the additional, building out is always going to be less expensive than building up. If the cost is not a game-changer for you, then this section may not aid in your decision-making process, but we can guarantee that a majority of homeowners in Springfield, IL are concerned about what investment is right for them and their bank accounts.
Building an addition onto the second level of your home requires double the support on both the flooring and roofing to prevent your home’s foundation from becoming weak over time. This necessity alone will double your renovation cost. Speak to our contractors at Capital City Home Improvement for quality renovation services.
Making a Decision
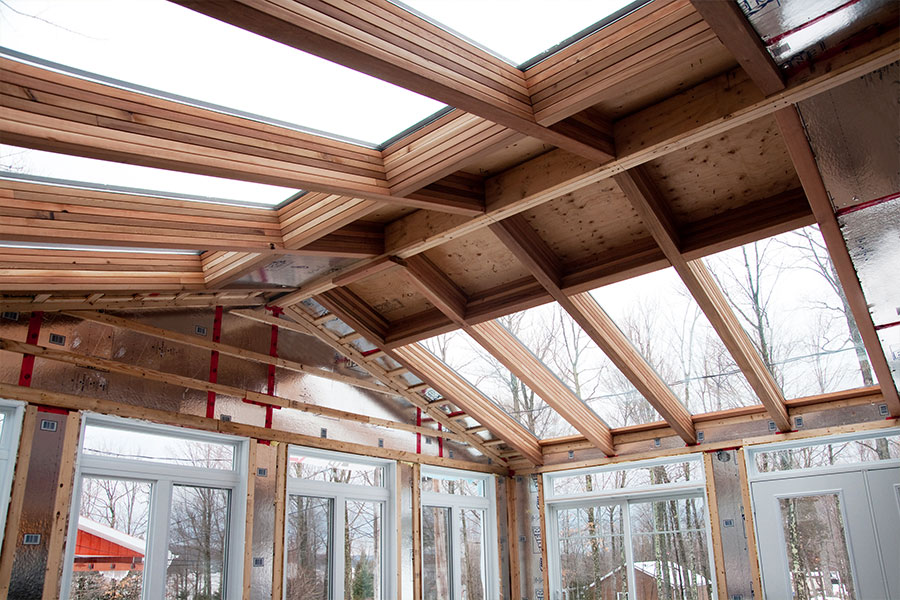
So, now that you’ve done your research, the final step in your room addition project is to make any final decisions on whether you’re wanting to build on the bottom or top level of your home. Depending on the size of your property, you may not have a choice in the matter due to the HOA requirements of your city.
If this is the case, speak to your Capital City Home Improvement contractor on how to proceed with your renovation project. We specialize in a variety of renovation and remodeling services in Springfield, IL, and the surrounding areas, call us today at (217) 414-2304 for quality construction guidance.

