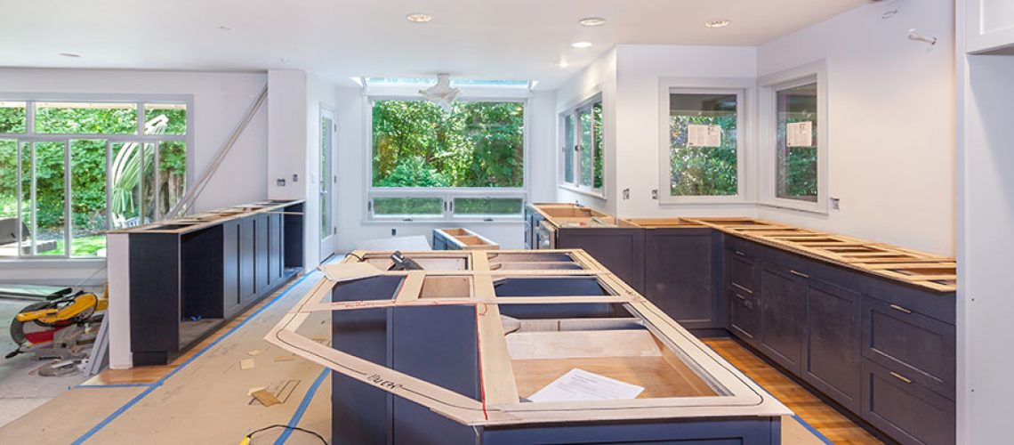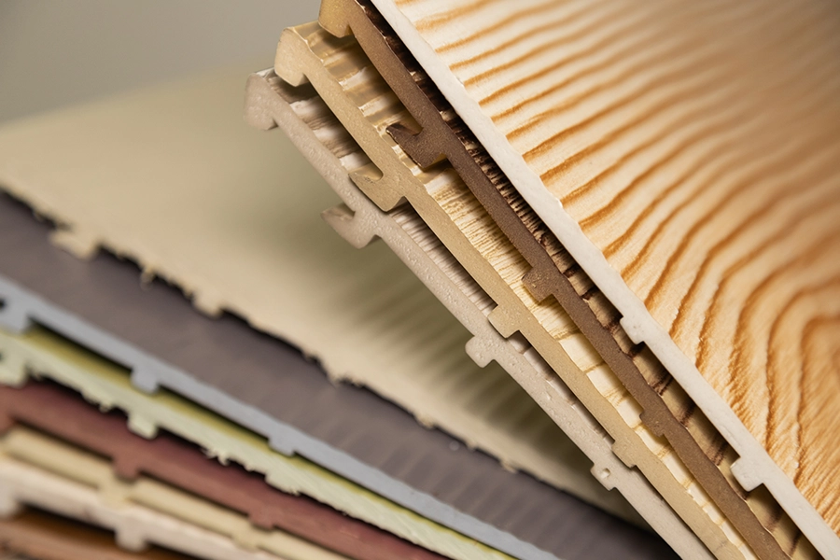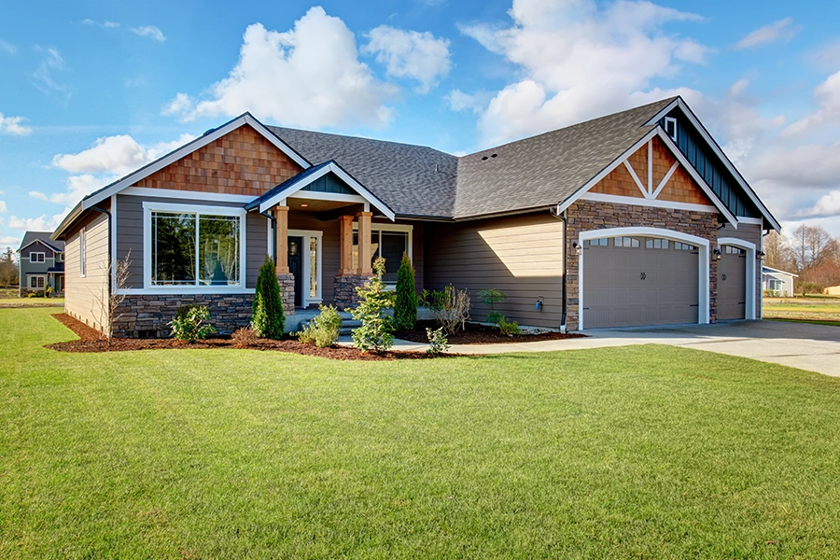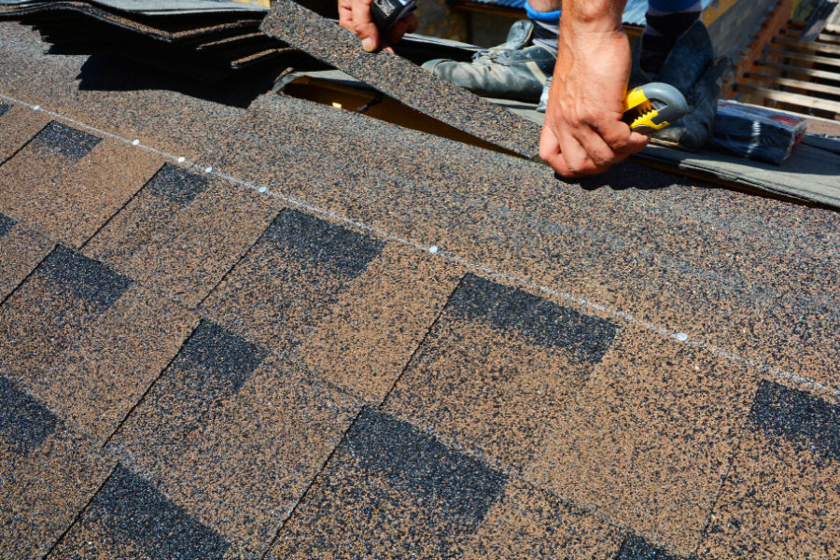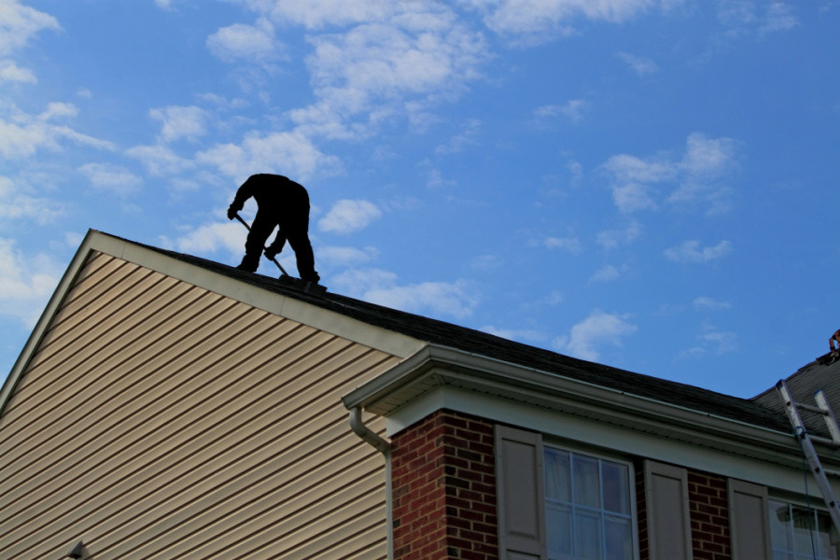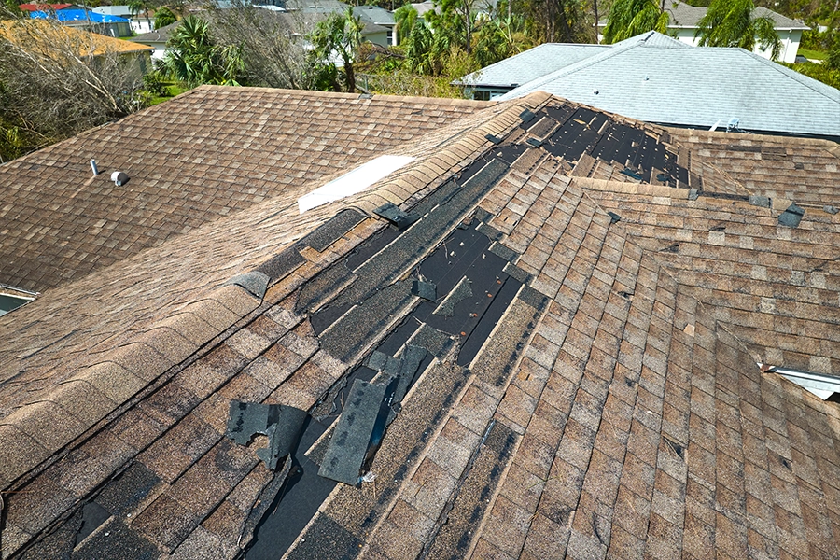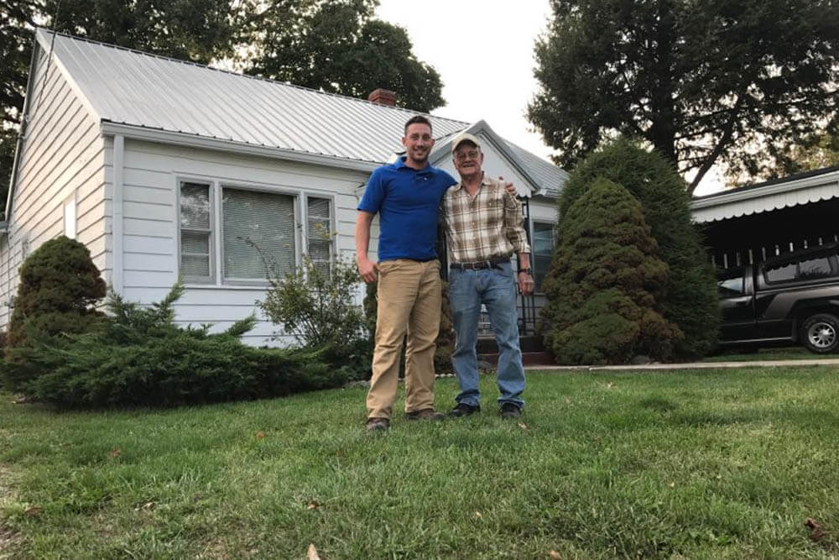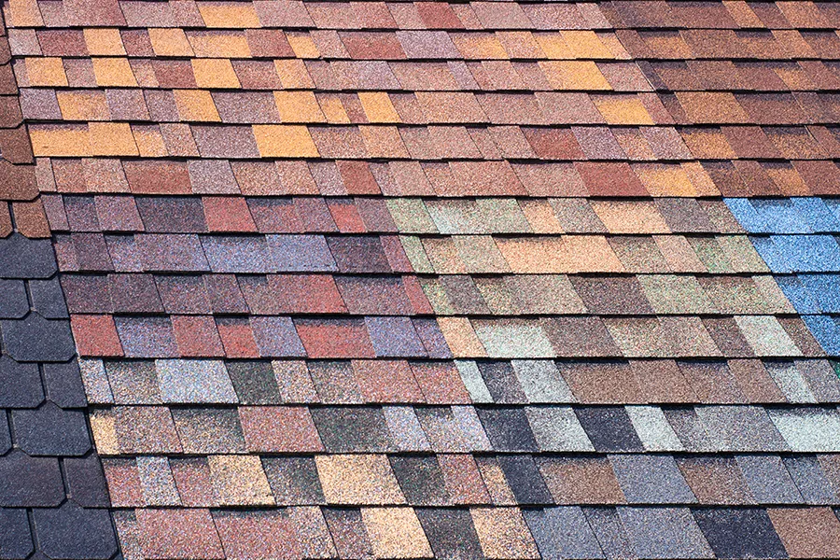Remodeling a home can be both exciting and nerve-racking. On top of trying to envision the perfect design for you and your family, there are hundreds of other design details that need to be decided upon – how high the cabinets will go, the length of your island, and the type of flooring to match the wallpaper. Needless to say, many details can be forgotten when trying to renovate your kitchen or bathroom, that’s why our team at Capital City Home Improvement is here to help you stay on track. Here are 3 key features to keep in mind for your home remodel that are necessary!
Integrated Refrigerator
This is one of the biggest mistakes that many homeowners forget to include in their kitchen remodeling design, and that is an integrated refrigerator. It has been common for kitchens in the last few decades to have the refrigerator completely exposed to the surrounding cabinets and appliances, however, recent interior designers have concurred that hiding your refrigerator with sleek cabinetry is the only way to go. Never again will you have to deal with messy fridge magnets and fingerprints on the side of the frame. Look into getting a custom section built specifically for your fridge by contacting the professionals at Capital City Home Improvement in Springfield, IL. We offer a variety of quality kitchen and home improvement services!
Free Standing Bathtub
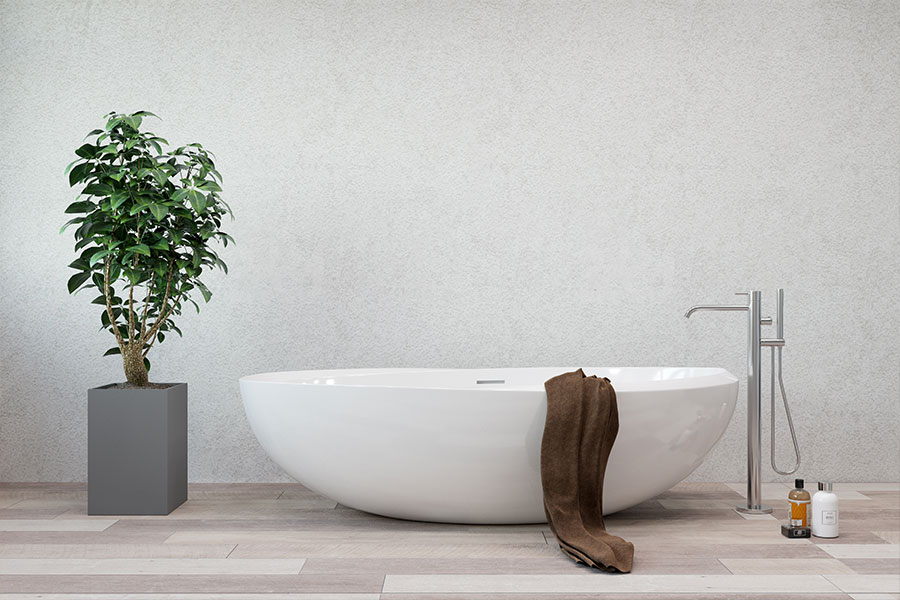
Having a relaxing bathroom is important to many homeowners in Springfield, IL, and now that you finally have the chance to turn your bathroom into the oasis of your dreams, our contractors at Capital City Home Improvement are here to make it happen. One of the most popular designs that homeowners are bringing back into their 2021 home improvement designs, is the free-standing bathtub. For centuries, the average home included a free-standing bathtub until the shower/tub combination was created in the early 1900s, now free-standing tubs are a symbol of elegance and relaxation that is perfect for a home with enough bathroom space. Our team has been installing a variety of bathtub designs in Springfield, IL homes for years, so we know a thing or two about the benefits of this design choice for your bathroom. If you’re interested in a free-standing tub, call us today at (217) 414-2304 and schedule an appointment for your next bathroom renovation project.
Built-in Cabinetry
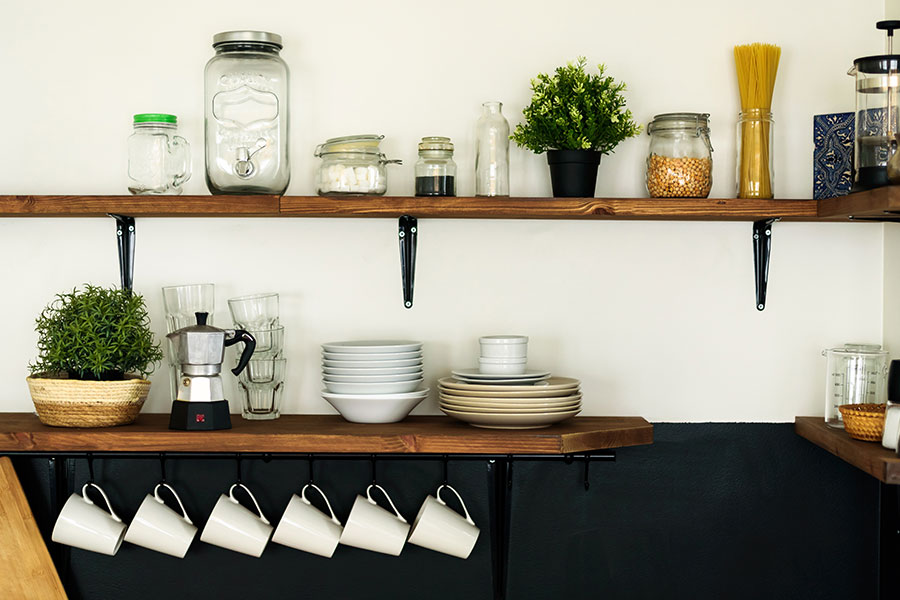
Cabinetry is one of the first design choices that homeowners discuss when deciding to renovate their kitchen or bathroom. While standard cabinets with hardware are still used in a majority of remodeling designs, built-in shelving units are starting to become the preferred method of storage for homeowners that are looking to declutter and maximize their upper wall space. Instead of keeping your plates, glasses, and bowls tucked away in large, enclosed cabinets, choose a long and secure beam above your sink and appliances to openly store your belongings. This not only gives you a unique edge over any other home in Springfield, IL area, but it allows you to always keep your dishware clean and organized. Contact us today for more information on built-in cabinetry for your home.

